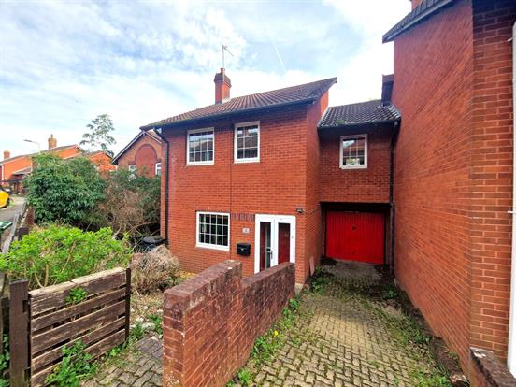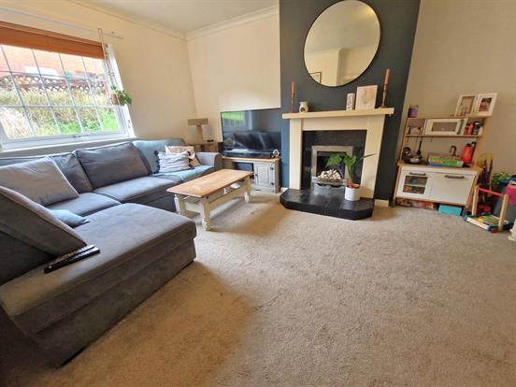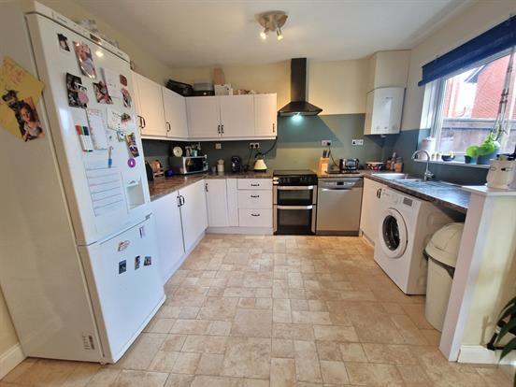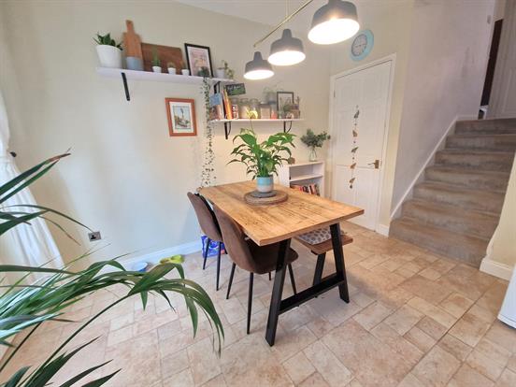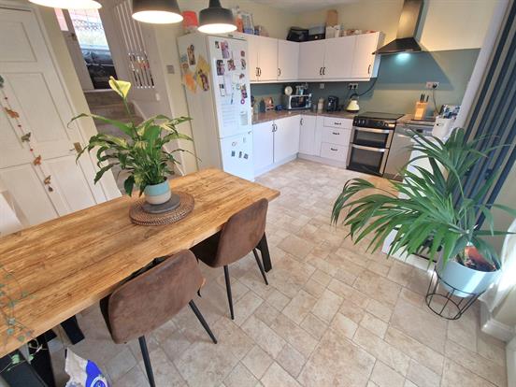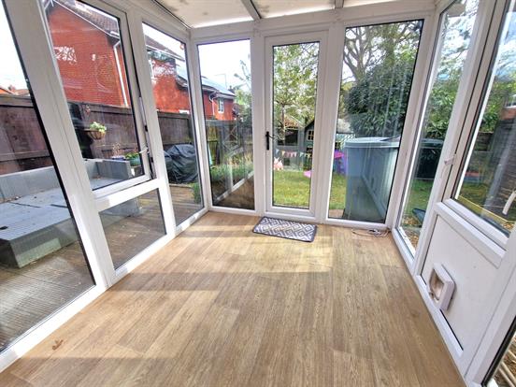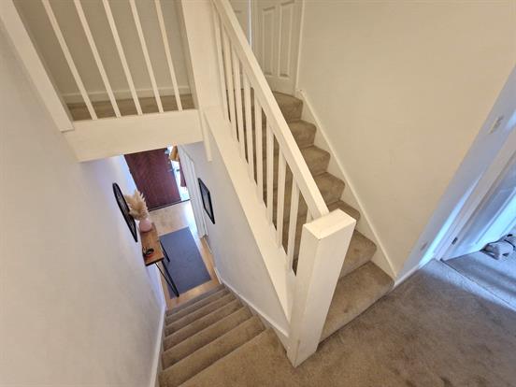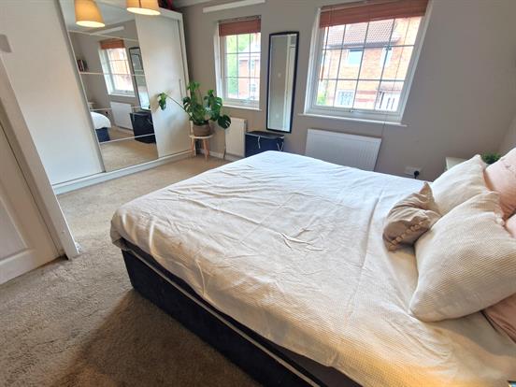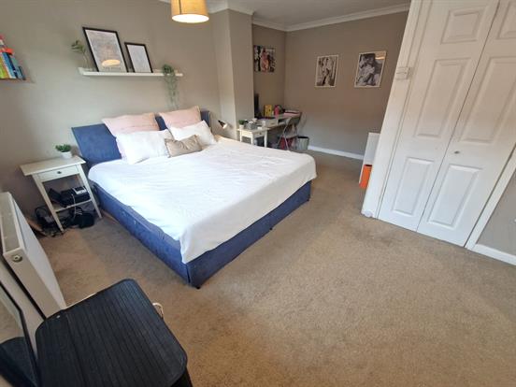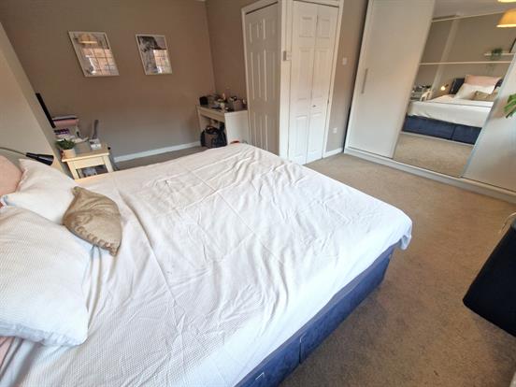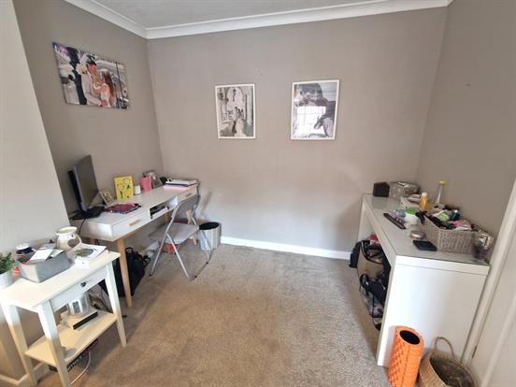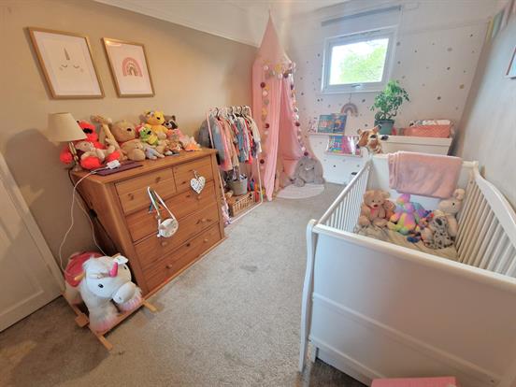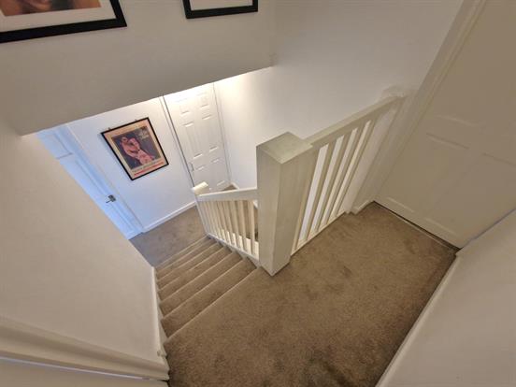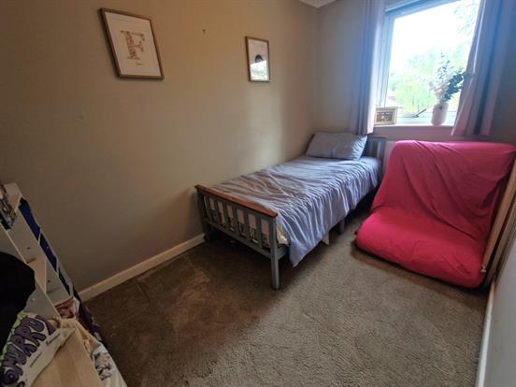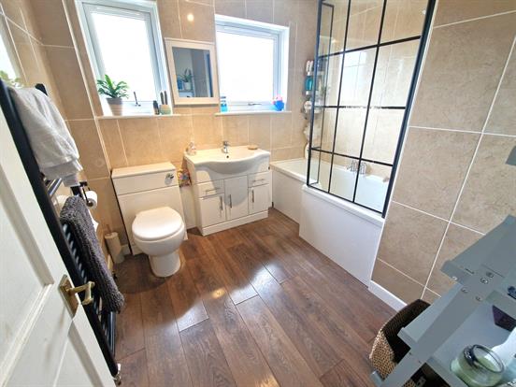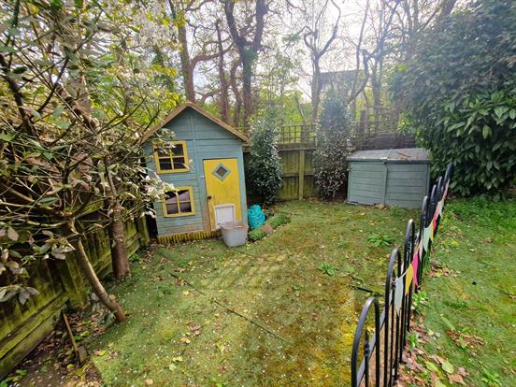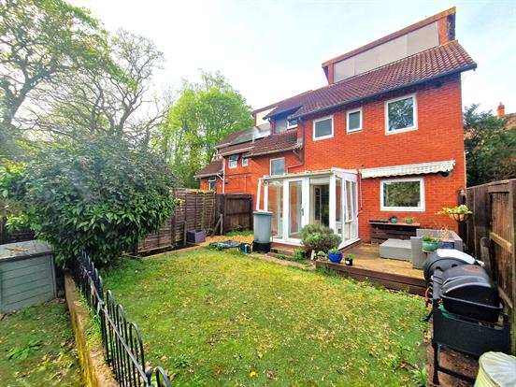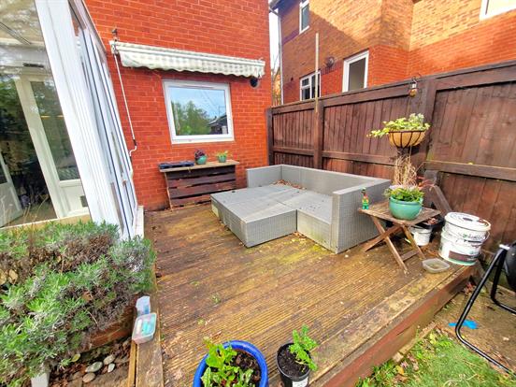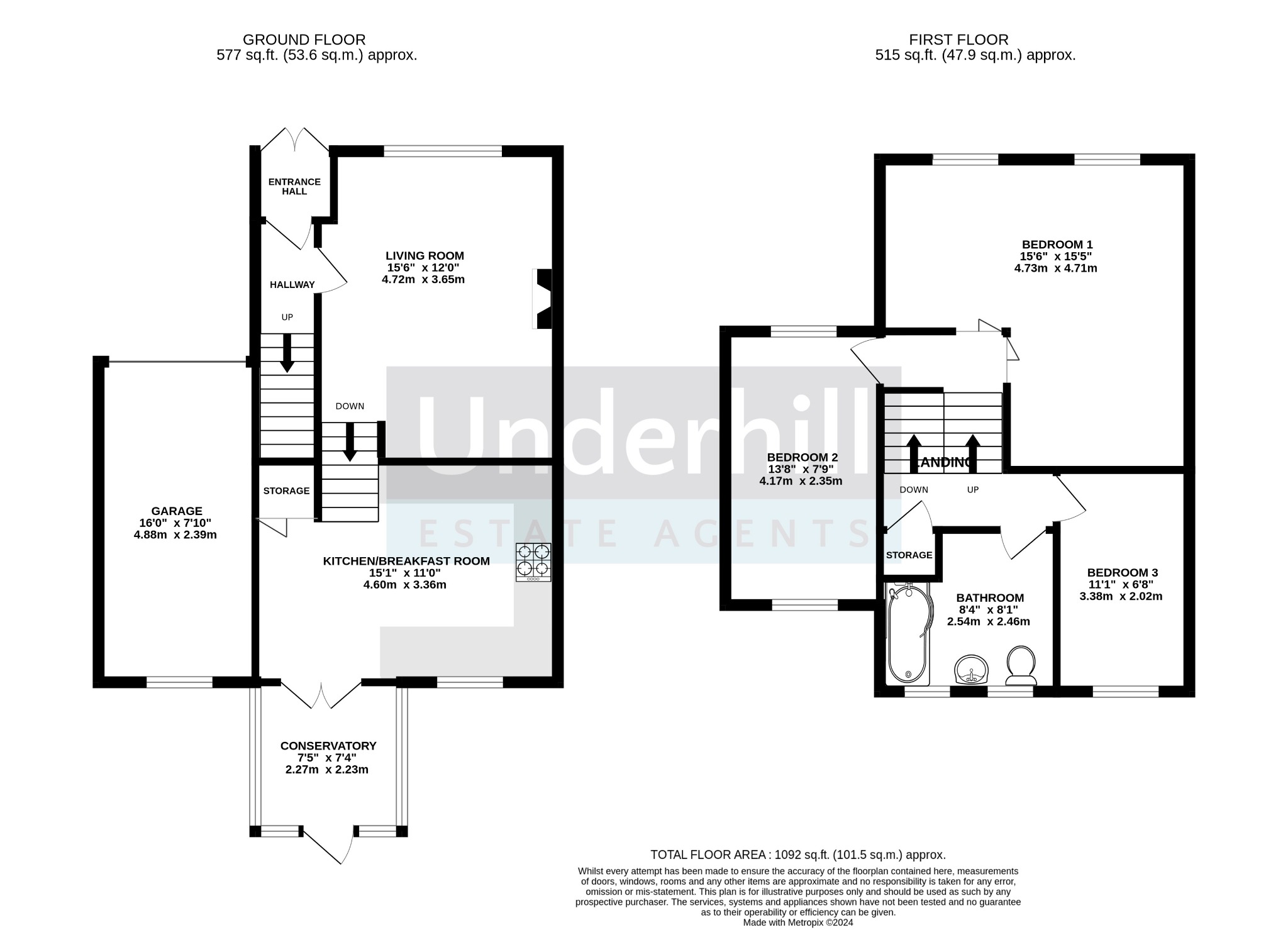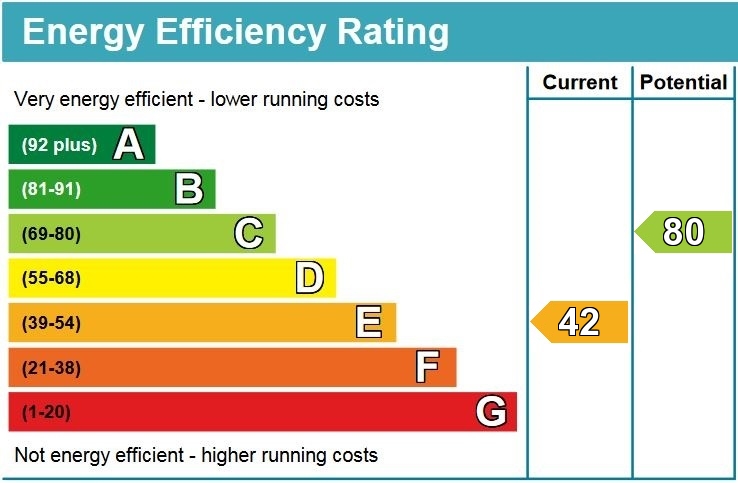Underhill Estate Agents are delighted to bring to the market this well presented 3/4 bedroom semi-detached property in the popular location of Foxtor Road, Exwick, Exeter. Offered CHAIN FREE, this lovely family home offers ample living accommodation comprising of an entrance hall, spacious living room, spacious kitchen-diner, three bedrooms and spoacious modern fitted bathroom. The property further benefits from off road parking for two vehicles to the front, a garage, a rear garden, central heating and double glazing. Situated on a quiet residential road within Exwick, Exeter, ideally placed for local amenities and both the A30 and M5 giving easy access for commuters. Exeter city centre is also within easy access with its wide variety of shops, restaurants, train stations and the university. Viewing is highly recommended.
Front
Set back from the road with a small front garden and steps leading to the front door. Driveway and access to garage.
Entrance Hall:
Upvc double glazed double doors and tiled flooring.
Hallway:
Access to living room and first floor. Single radiator and laminate flooring.
Living Room:
Spacious living room with coving, upvc double glazed sash window to front, single radiator, electric fire, TV socket and carpeted flooring.
Kitchen/Diner:
Modern fitted kitchen diner with a range of white wall and base kitchen units, space for free standing gas cooker with extractor fan over, space for free standing fridge freezer, space for free standing dish washer, space for free standing washing machine, roll top worktops, 1 1/2 bowl stainless steel sink with mixer tap, spotlights, upvc double glazed window to rear, upvc double glazed double doors leading to conservatory and rear garden, space for dining table, designer radiator and tile effect vinyl flooring.
Conservatory:
Upvc double glazed door leading out ot the decking perfect for al-fresco dining in the summer months, upvc double glazed window and laminate flooring.
First Floor Landing:
Access to bedrooms and bathroom. Carpeted flooring.
Bedroom One:
(Originally two rooms made into one which could be easily restored back into two separate bedrooms) A spacious room with coving, two upvc double glazed sash windows to front, single radiators and carpeted flooring.
Bedroom Two:
Double bedroom with coving, two upvc double glazed sash windows to front and rear, picture rail, single radiator and carpeted flooring,
Bedroom Three:
Double bedroom with coving, upvc double glazed window to rear, single radiator and carpeted flooring.
Bathroom:
A spacious and modern fitted bathroom with 'P' shaped bath and electric shower over, hidden sistern WC, vanity basin with mixer tap, black towel rail, two upvc obscured glass windows to rear, tiled floor to ceiling and laminate flooring.
Garden:
Enclosed with wooden fencing and rear access, there is a decked area for seating and lawned area.
Garage:
Upvc double glazed obscure glass window, up and over garage door and concrete flooring.
EPC Rating: E (potential C)
Tenure: Freehold
Council Tax: Band C
Property Description
Video
Floor Plan
Map
EPC

